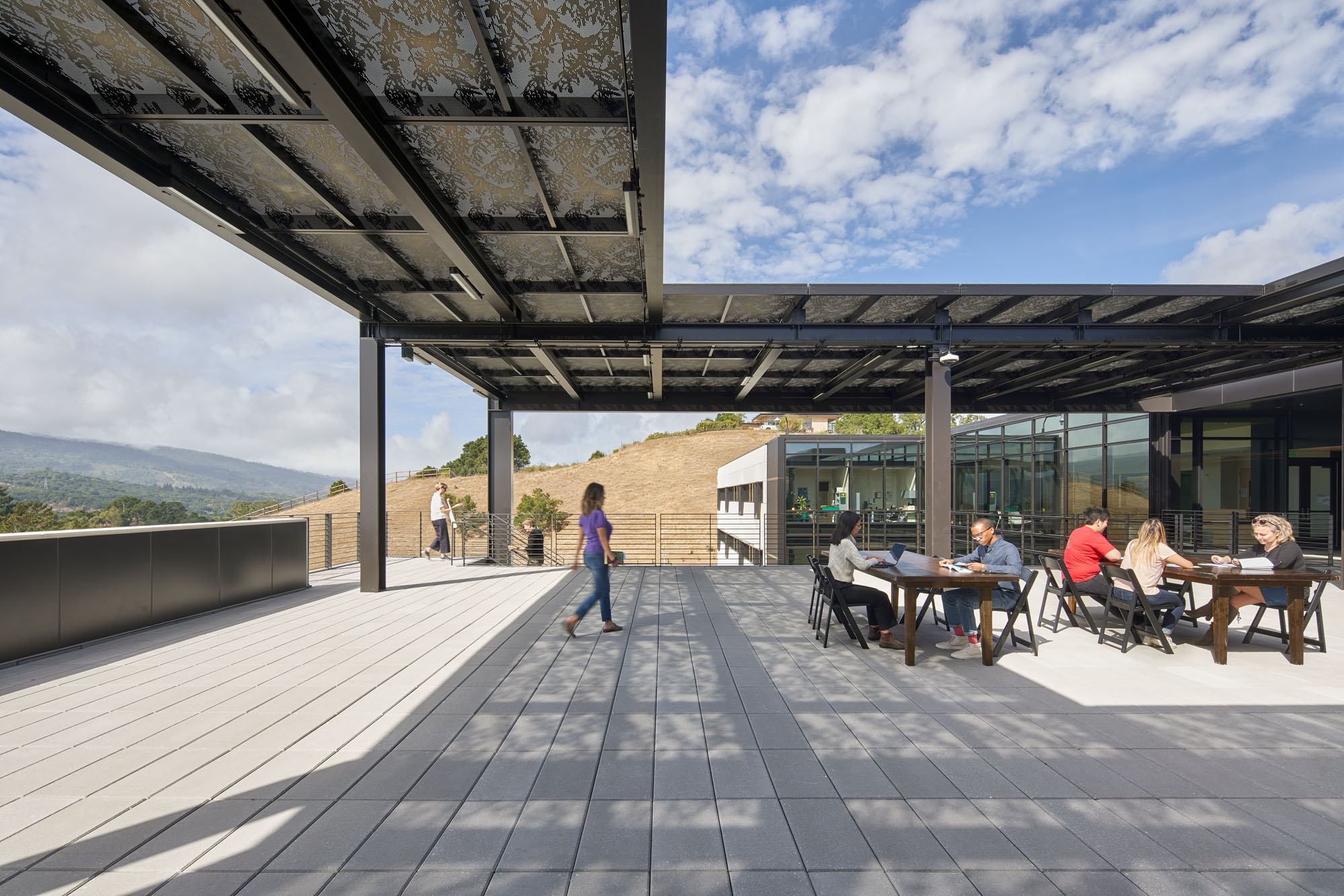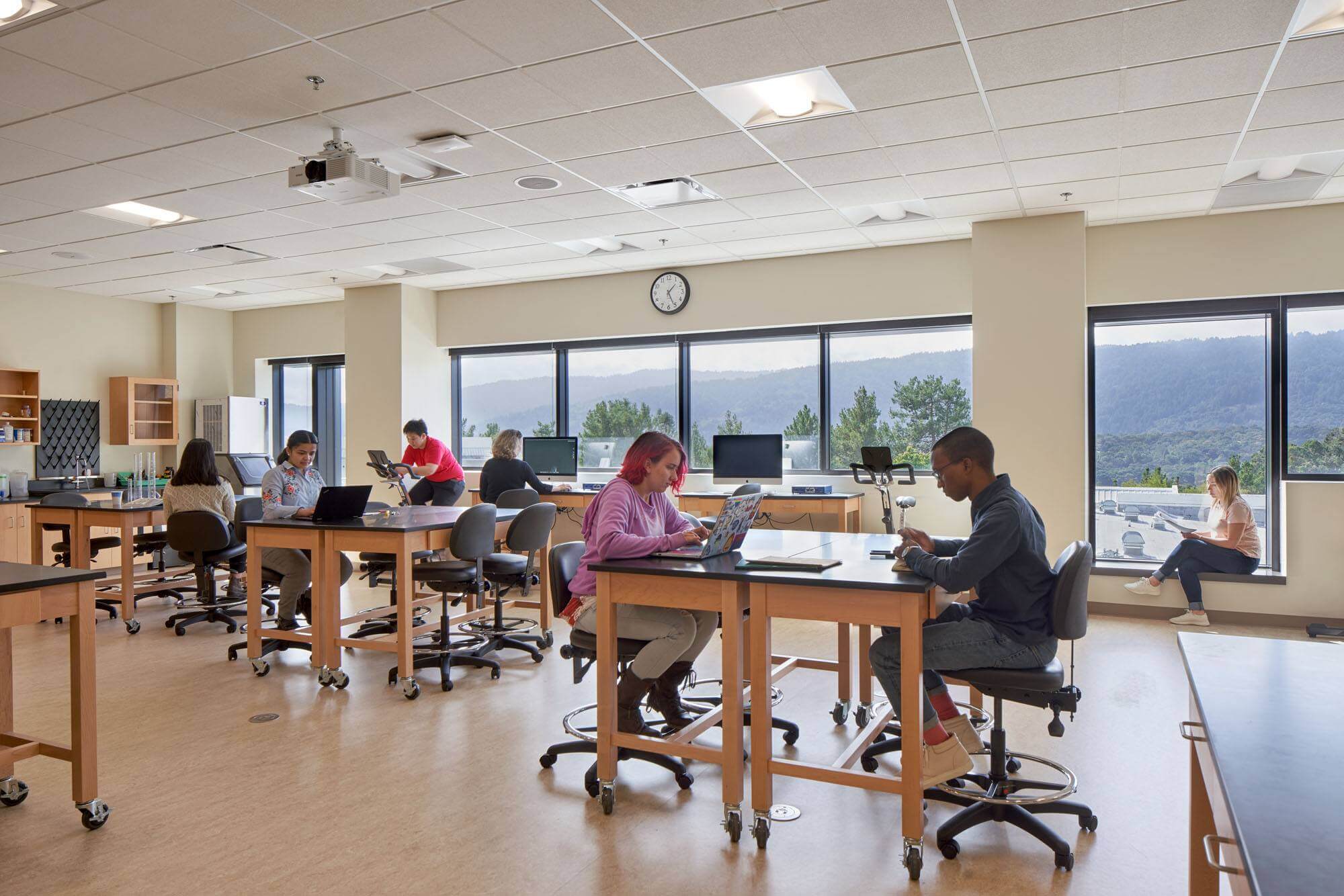Cañada College, Science and Technology Building
Sustainable New Home for STEM in San Mateo County
The Cañada College – Science and Technology Building is a three-story, 50,000 SF, modular classroom and lab building in the San Mateo County Community College District. It is a design-build project, pairing McCarthy Building Companies and HGA. A flexible modular approach to the project supports active learning environments that can be reconfigured for a variety of pedagogies. The module allows clarity and simplicity of design and can be scaled up or down between classroom and lab, creating an adaptable and future-proof building. The highly sustainable project is being designed to be Net-Zero Energy ready.
This Science and Technology Building will be the growing college’s new home for a variety of science programs. Accommodating unique program requirements such as radiology equipment and cadaver storage for anatomy classes as well as astronomy, biology labs, the new building will also feature multi-purpose lecture halls.
Taking advantage of the hillside site, the design maximizes the stunning landscape views of the coastal mountains across the valley from the public roof terrace. Design features include a series of exterior passages and stairs that create a new campus entry from the uphill parking lot, to the academic quadrangle the building creates below. The flexible plan provides faculty offices adjacent to efficient laboratory space
The project is designed to be LEED Gold certified and Net Zero Ready.
PortfolioLocation
Redwood City, CA
Building Type
Academic Classrooms and Laboratory Building
Size
50,000 SF












