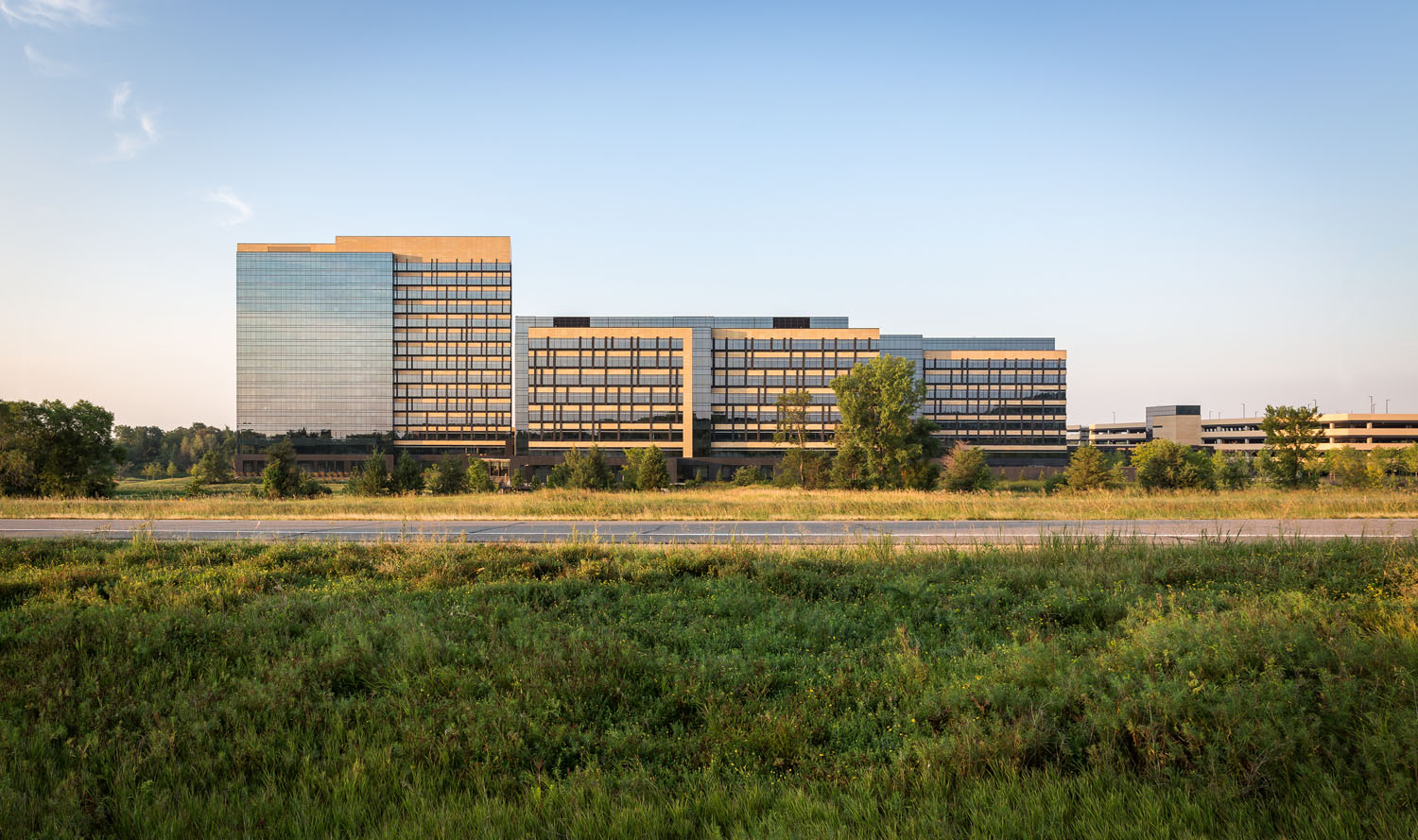Confidential Fortune 10 Company
Innovative, Integrated Campus
for Fortune 10 Client
This new office campus represents the multi-phased development of a complex site and the making of a collaborative, connected, and flexible environment that brings staff together from multiple sites to a single integrated campus.
HGA’s role in design leadership extended from the initial site Master Planning concepts to project occupancy including supporting the client’s entitlements process, identifying and satisfying performance metrics for campus capacity and cost per seat, and the phased design and construction of the project within budget. HGA utilized lean design strategies linked with groundbreaking. Design For Six Sigma protocols through an integrated multi-disciplinary team. This was accomplished by working hand-in-hand with the client’s real estate group, the users and the contractor to achieve every goal that the client established. The first phase of this 1.3 million-SF, 7,000 seat campus included two eight-story buildings totaling 500,000 SF and a 2,650 stall parking structure.
The second phase included a 15-story 500,000-SF tower and another 2,650 stall parking structure. The design integrates a finely tuned building envelope with a wetland-rich natural site resulting in a daylit, flexible work environment that supports the client’s evolving workplace strategies. The building’s steel structure is enclosed with stone-clad precast concrete wall panels and curtain wall. The first floor “Main Street” consists of a secure Lobby, full-service WorkCafe, Wellness Center, Fitness Center, Coffee Shop, Convenience Store, and Conference Center that brings all employees together. A Customer Innovation Center immerses potential customers, visitors, and dignitaries in the company’s capabilities.
This campus is the third in a series of HGA-designed new corporate office projects in the Minneapolis area for this national client.
Resilience Project Story
With over 7,000 card readers and 6,100 cameras processing over one million events a week, few security systems are as large as this client’s, which grew as operations expanded through acquisition and organic growth. As a result, the client was experiencing system stability challenges that impacted the speed of transactions and growing concerns about possible loss of important secure data.
Technology and security system specialists from HGA were engaged to evaluate the client’s existing integrated security system architecture and make recommendations for the ideal future state based on the client’s unique environment and usage, and a roadmap for migrating the existing system to that state.
Our process included meeting with a diverse array of stakeholders from all areas of the organization to gather data on challenges with the existing security system of the client’s facilities. These meetings generated a complete picture of the present environment and the optimal path for enhancements. The team also researched options for improving performance by meeting with system manufacturers to discuss recommended best practices and benchmarking the client’s security systems against other companies.
HGA created a report detailing existing conditions, suggestions to overcome existing challenges, ideal future state, and budget estimates for each recommendation. After reviewing with the client, we prioritized the recommendations and create a phased approach for adoption that the client could use to seek capital funding. As the recommendations were implemented and the system performed to expectations, the client saw a positive impact on business operations. As additional midterm and long-term recommendations are phased in, the expectation is that they will be equally valuable and produce additional return on investment.
PortfolioLocation
Eden Prairie, MN
Building Type
Corporate Campus, Workplace
Size
1.3 Million SF







