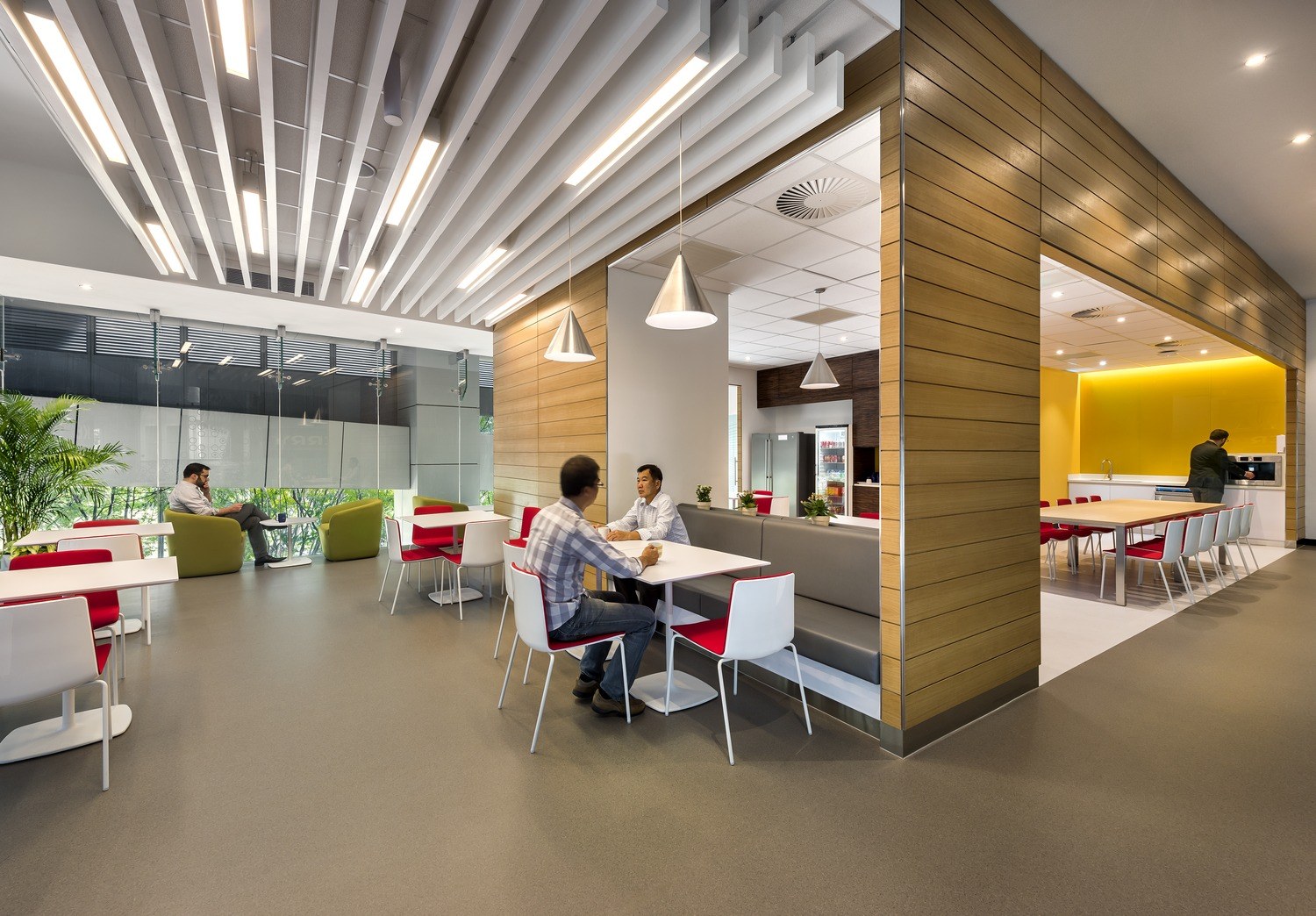Kerry Group, APAC Regional Technology and Innovation Centre
International Leader Puts Research And Tech On Display
Kerry Singapore consolidated research and technology efforts within a single site for the global food and beverage company.
Located on the second floor of an existing midrise building featuring separate wings connected by exterior bridges, the reconfigured interior creates a unified workplace including corporate labs that promotes an efficient, collaborative customer and employee experience.
The design optimizes the transparency with a floor-to-ceiling glass façade, placing interior functions on display to passers-by on the street. Two wood volumes in each wing are linked via the bridges. In the west wing, two customer co-creation spaces share the wood shell volume. On the east side, the wood shell houses a highly visibility corporate café where customers and team members can casually meet and exchange ideas. Open plan workspaces throughout encourage communication between departments.
PortfolioLocation
Singapore
Building Type
Corporate Labs, Food Services, Food Manufacturing, Laboratory, Office
Size
40,000 SF



